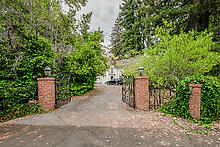 123 Stockbridge Ave, Atherton CA 94027, USA
123 Stockbridge Ave, Atherton CA 94027, USA123 Stockbridge Ave, Atherton CA 94027, USA
]]>
 123 Stockbridge Ave, Atherton CA 94027, USA
123 Stockbridge Ave, Atherton CA 94027, USA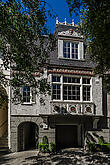 26 Retiro Way, San Francisco CA 94123, USA
26 Retiro Way, San Francisco CA 94123, USA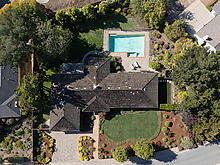 135 Rockridge Rd, Hillsborough CA 94010, USA
135 Rockridge Rd, Hillsborough CA 94010, USASituated on a lovely landscaped mostly level .53-acre lot (23,044 SF) in desirable Lower South Hillsborough, this thoughtfully designed single-story California Ranch-style home offers a functional floor plan, spacious living areas, and beautiful views of the surrounding gardens from nearly every room.
Outside, enjoy sunny, private gardens and an expansive pool area perfect for entertaining or quiet relaxation. With a gracious layout, lush landscaping, and prime location in Lower South Hillsborough, this home offers the best of California living—all on one level.
This extraordinary home offers a rare combination of location, space and comfort, just minutes from top-rated Hillsborough schools, downtown San Mateo and Burlingame and convenient commuter routes.
Spacious, Inviting Entry highlighted with striking stone wall and two coat closets
Light-filled Living Room with a dramatic stone fireplace and expansive windows
Dedicated Dining Room for everyday meals or special gatherings
Updated Kitchen with center island, granite counters, skylight and quality appliances: Thermador ovens, Wolf 5-burner range, Miele dishwasher, and Sub-Zero refrigerator
Open-concept Family Room with seamless flow to the backyard, ideal for casual living
Primary Suite includes two walk-in closets, built-in storage, a generously sized bathroom and access to backyard
Three Additional Bedrooms and 3.5 total baths, including a large powder room with two closets
Separate Laundry Room and a 3-Car Garage offer excellent storage and functionality
Warm Hardwood Floors throughout
Lush, Sunny Gardens and a Sparkling Swimming Pool provide a private oasis for outdoor relaxation and entertaining
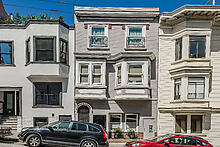 816 Union St, San Francisco CA 94133, USA
816 Union St, San Francisco CA 94133, USA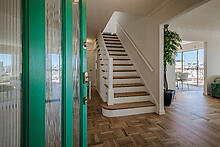 84 Fortuna Ave, San Francisco CA 94115, USA
84 Fortuna Ave, San Francisco CA 94115, USA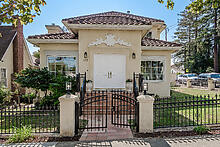 441 Hobart Ave, San Mateo CA 94402, USA
441 Hobart Ave, San Mateo CA 94402, USAWelcome home to this inviting corner-lot residence on a charming tree-lined street. Offering 3 bedrooms and 2.5 bathrooms, including two primary suites upstairs and an additional bedroom on the main level, this home offers exceptional versatility and comfort.
Entertain in the spacious living room with a warm fireplace and flow easily into the formal dining room. The well-appointed kitchen features new stainless-steel appliances, quartz counter tops and abundant cabinet space. There is a bonus room downstairs which is great for an office or playroom.
The primary suite is a true retreat featuring dual walk-in closets and a luxurious ensuite with a jetted tub, dual vanity and separate stall shower. The second primary suite also offers a private bath and a spacious walk-in closet. High ceilings, elegant finishes, and the warm character flow throughout the living areas, creating a sense of openness and sophistication. This exceptional home blends comfort, style, and function — an ideal retreat for both everyday living and entertaining.
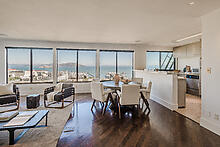 1725 Kearny St, San Francisco CA 94133, USA
1725 Kearny St, San Francisco CA 94133, USA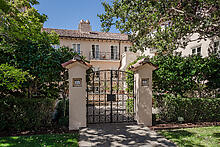 26 W 4th Ave, Unit #1, San Mateo CA 94402, USA
26 W 4th Ave, Unit #1, San Mateo CA 94402, USAWelcome to this extraordinary 2 bedroom, 2 bathroom condominium located in an elegant Spanish revival style building with a large courtyard and beautiful stately fountain. Spanning approximately 1,600sf, this unit located on the first floor, offers a blend of comfort and modern amenities. The formal entry with 2 closets leads to the grand living room boasting a striking fireplace and a delightful dining room adjacent to the recently updated kitchen equipped with newer appliances, including a dishwasher, microwave, electric oven range, refrigerator, and a wine refrigerator. This home features high ceilings and hardwood flooring throughout, adding elegance and warmth to the living spaces. The 2 spacious bedroom suites have ample closet space and one of the bedrooms has a tiled alcove that can be used as an office or workout area.
Enjoy cozy evenings by the fireplace, and appreciate the convenience of central air conditioning and heating for year-round comfort. A washer and dryer are included tucked away in the hall bathroom. With one garage space and a separate storage space in the basement, this home offers both practicality and style in a sought-after location in the Baywood neighborhood close to downtown San Mateo.
SUMMARY OF FEATURES:
1600 Square Feet
2 Spacious Bedroom Suites
High Ceilings and Hardwood Floors
Updated Kitchen with: LG Refrigerator, Amana range/oven, microwave, wine refrigerator, GE dishwasher and Quartz counters
Washer and Dryer in Unit
AC and Nest Thermostat
Spacious Closets
One Car Garage with extra space
Large Storage Unit
HOA: $839.40 (includes water and garbage)
CASA ROBLES AMENITIES:
12 Units in Complex - 6 units in each side
Professionally Managed
Beautiful Courtyard with Fountain
Work Out Area
Recreation Room
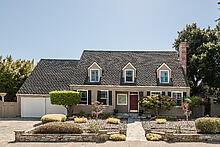 221 Parrott Dr, San Mateo CA 94402, USA
221 Parrott Dr, San Mateo CA 94402, USA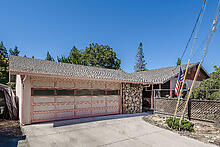 591 16th Ave, Menlo Park CA 94025, USA
591 16th Ave, Menlo Park CA 94025, USAStep back in time with this spacious 4-bedroom, 2-bathroom home, offered in original condition. Featuring approximately 1,920 sq. ft. of living space on an expansive 10,116 sq. ft. lot, this property is ready for its next chapter.
Inside, you’ll find a traditional floor plan with a large living room, vintage shag carpeting, and mid-century details that reflect the era. The kitchen and dining areas offer plenty of space for everyday living and entertaining.
Outdoors, enjoy a private backyard retreat complete with a pool and generous patio space — ideal for gatherings or quiet relaxation.
This home is a rare opportunity to restore, renovate, or reimagine to your taste. With its spacious lot, desirable layout, and mid-century character, the possibilities are endless.
]]>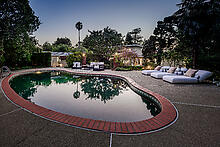 1745 Crockett Ln, Hillsborough CA 94010, USA
1745 Crockett Ln, Hillsborough CA 94010, USA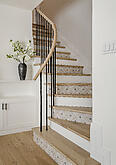 1510 Ray Dr, Burlingame CA 94010, USA
1510 Ray Dr, Burlingame CA 94010, USA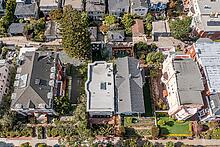 2144 Lake St, San Francisco CA 94121, USA
2144 Lake St, San Francisco CA 94121, USA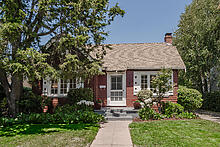 1124 Vancouver Ave, Burlingame CA 94010, USA
1124 Vancouver Ave, Burlingame CA 94010, USA 2654 35th Ave, San Francisco CA 94116, USA
2654 35th Ave, San Francisco CA 94116, USA 30 Erin Ln, Half Moon Bay CA 94019, USA
30 Erin Ln, Half Moon Bay CA 94019, USACoastal living with ease in the sought after Cypress Cove complex. Beautifully updated end unit with 1700 sq ft. of comfort, charm and walk to town location. High ceilings in living room with gas fireplace, separate dining area plus kitchen with eating and tv areas. Ground level bedroom perfect for study/guest room with a full bath near by. Two additional bedroom suites each with updated baths. New carpet and paint makes this a move in ready unit. Spacious deck off the dining area invites indoor-outdoor living. Large two car garage with spacious storage area. Minutes from the beaches, trails and town. This unit is tucked away in the complex for quiet and privacy. A very special place to call home.
]]> 1166 Cañada Rd, Woodside CA 94062, USA
1166 Cañada Rd, Woodside CA 94062, USA 1525 Kalmia St, San Mateo CA 94402, USA
1525 Kalmia St, San Mateo CA 94402, USA 223 Clarendon Rd, Burlingame CA 94010, USA
223 Clarendon Rd, Burlingame CA 94010, USA 200 Irene Ct, Belmont CA 94002, USA
200 Irene Ct, Belmont CA 94002, USA 263 W Santa Inez Ave, Hillsborough CA 94010, USA
263 W Santa Inez Ave, Hillsborough CA 94010, USA 3537 23rd St, San Francisco CA 94110, USA
3537 23rd St, San Francisco CA 94110, USA 1115 Davis St, Redwood City CA 94061, USA
1115 Davis St, Redwood City CA 94061, USACharming and inviting 2-bedroom 2 bath home is bright and beautifully maintained. This home has an elegant open floor plan with a gourmet kitchen that has stainless steel appliances, dining area and living room with high vaulted ceilings. The primary bedroom has a remodeled primary bath and a walk-in closet. Some of the many features this home has to offer is an indoor laundry area, tankless hot water heater, and much more. The detached 2 car garage is currently used as an office. Enjoy fresh mandarin oranges or lemons right in your own backyard, and this yard is ideal for entertaining or simply relaxing.
 396 Imperial Way, #304 Daly City CA 94015, USA
396 Imperial Way, #304 Daly City CA 94015, USAWelcome to this charming one-bedroom, one-bathroom top-floor unit in the desirable Crown Colony community.
This light-filled home features a spacious living room, a dedicated dining area, and a private, oversized balcony—perfect for relaxing or entertaining. The recently updated kitchen and bathroom add modern appeal, while tasteful upgrades like laminate flooring, double-pane windows, crown molding, baseboards, mirror closet doors, and an electric fireplace make the space both stylish and comfortable.
The unit includes a designated parking spot and private storage space for convenience.
Community Highlights: Crown Colony offers resort-style amenities, including:
Prime Location: Conveniently located near Serramonte Shopping Center, with easy access to I-280 and US-101. Enjoy nearby shopping, dining, schools, and more.
Whether you're a first-time buyer or an investor (with no rental restrictions), this is an opportunity you don’t want to miss!
]]> 20355 Skyline Blvd, Woodside CA 94062, USA
20355 Skyline Blvd, Woodside CA 94062, USA